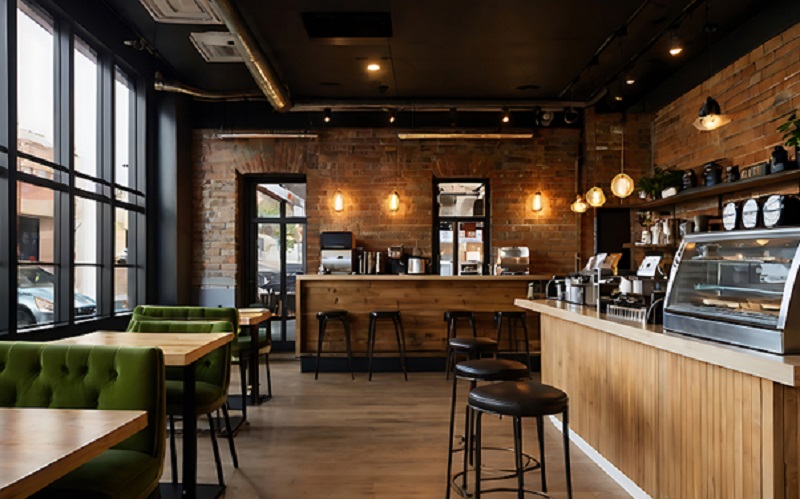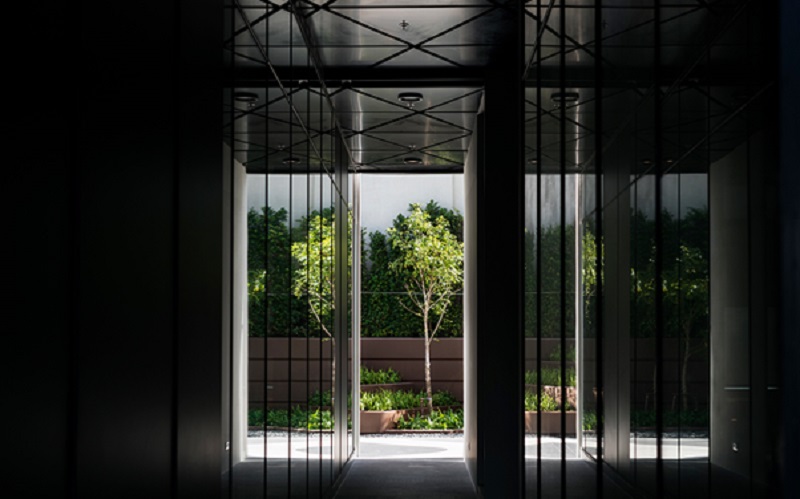Creating a space that supports both function and identity is one of the key challenges of a commercial interior designer. In Singapore, where space is often at a premium, getting it right from the beginning is essential. Whether you’re outfitting a retail unit, planning an office fit-out, or refreshing a café layout, understanding the basics can make all the difference. With the guidance of a commercial interior designer, it becomes easier to align purpose with visual appeal without compromising usability or compliance.
Here’s a beginner-friendly breakdown of what works and what doesn’t when designing a commercial space:
1. Start With a Purpose-Led Layout
Before choosing materials or picking out finishes, focus on how the space needs to function. Every commercial setting (be it retail, corporate or hospitality) serves a different purpose. A clear floor plan helps define movement, staff workflow and customer flow. Work zones should feel distinct without being disconnected, and key operations should remain intuitive. A commercial interior designer can translate broad operational needs into practical layouts tailored to each business type.
2. Understand Compliance Early On
Singapore’s commercial design scene includes a tangle of building regulations, fire safety codes and accessibility requirements. It’s tempting to overlook these until later stages, but doing so risks delays or rework. Accessibility, ventilation, emergency exits and signage standards must all factor into the early layout planning. Professionals familiar with the local landscape can ensure that creative plans stay compliant without derailing the overall vision.
3. Pay Attention to Visual Hierarchy
In visual terms, not everything should compete for attention. Use focal points to guide the eye naturally, whether it’s a branded feature wall, strategic lighting or a display counter. Strong hierarchy reduces visual clutter and makes the space feel cohesive. Colours, materials and lighting should reinforce the function of each zone. In office settings, this might mean calming tones and consistent desk alignment, while in retail or dining spaces, bold statements may better suit the experience.
4. Create Zones Without Walls
Dividing space doesn’t always require solid partitions. Smart zoning can be achieved with rugs, ceiling features, furniture placement or even lighting contrasts. This approach maximises space and retains a sense of openness. For businesses dealing with limited square footage, flexible zones allow operations to adapt over time, whether it’s a hot-desking area in a co-working office or a dual-purpose seating zone in a compact café.
5. Design for Maintenance
High-traffic areas need durable finishes, not just stylish ones. Materials should be selected based on how easily they can be cleaned, maintained or replaced. Avoid fabrics and finishes that wear quickly or trap odours. Singapore’s humidity is another consideration, select materials that resist mould and warping to preserve longevity, especially in environments with high moisture levels.
6. Design With Branding in Mind
Your physical space is a silent ambassador for your brand. Whether it’s through colours, layout or even scent, every element should reinforce the brand identity. This is especially critical for F&B interior design in Singapore, where customer experience starts the moment they walk through the door. Visual consistency with menus, packaging and even uniforms can enhance the overall perception and leave a stronger impression.
7. Integrate Storage From the Start
Commercial environments quickly become cluttered if storage is an afterthought. Concealed storage built into counters, walls or under furniture helps preserve a streamlined look while supporting daily operations. Plan for what needs to be hidden and what should remain visible. A well-planned storage system supports efficiency and keeps customer-facing areas clean and orderly.
8. Keep Technology Seamlessly Embedded
From point-of-sale systems to AV setups and security cameras, technology needs to be integrated discreetly. Plan cable routes, power points and data access early. In today’s spaces, wireless charging, smart controls and digital signage are increasingly part of the setup. A commercial interior designer can help design cabinetry or partitions that accommodate tech without drawing attention away from the space’s aesthetics, true to F&B interior design.
9. Plan for Lighting at Every Stage
Lighting often gets addressed too late in the process, but it plays a central role in defining how a space feels and functions. Combine natural light with well-placed ambient, task and accent lighting to suit each area’s use. In customer-facing settings, lighting can influence mood and dwell time. Subtle shifts in lighting intensity can help reinforce transitions between zones without needing physical barriers.
10. Allow for Future Flexibility
A successful commercial space isn’t frozen in time. Business needs evolve, customer behaviours shift and staff arrangements change. Leave room for adaptability by choosing modular furniture, adjustable lighting and open-ended floor layouts. In fast-moving sectors like F&B or retail, having the option to tweak or rotate displays, reconfigure seating or expand services can help extend the usefulness of the design.
11. Prioritise Acoustic Comfort
Noise control is crucial in spaces like cafés, open-plan offices or clinics. Hard surfaces amplify sound, which can become distracting or uncomfortable. Use acoustic panels, rugs or upholstered elements to absorb noise. Design choices should balance openness with a sense of auditory calm, crucial for environments where conversation or focus is key.
12. Review and Refine Before Building Starts
A design concept that looks good on paper can still fall flat in practice. Mock-ups, walkthroughs or 3D simulations can reveal blind spots in function or aesthetics. Use this phase to catch potential bottlenecks, check circulation paths, and test whether the design supports the intended use. Investing in this extra layer of validation can reduce costly changes during the build.
Contact Interea to speak with a commercial interior designer who understands how to balance function and F&B interior design in Singapore.





