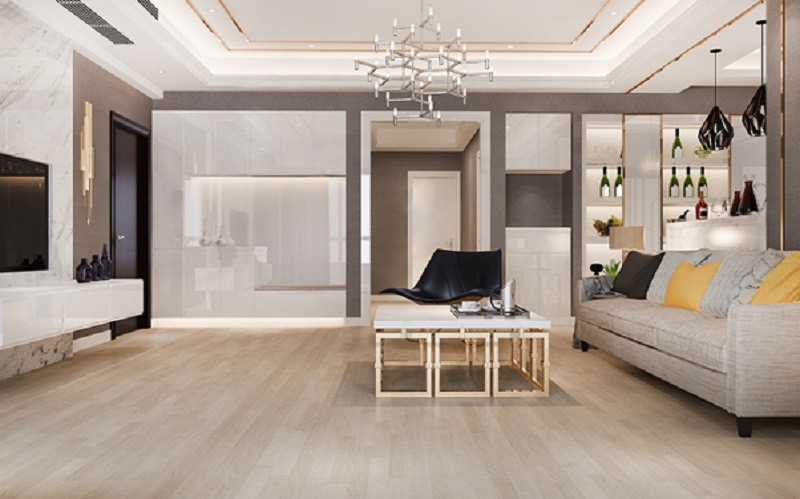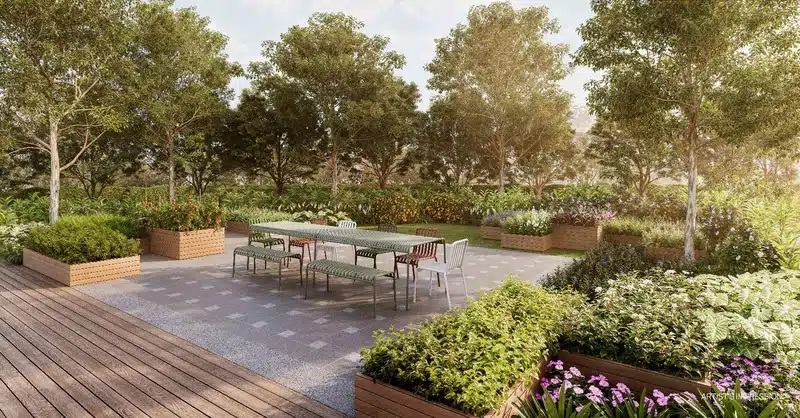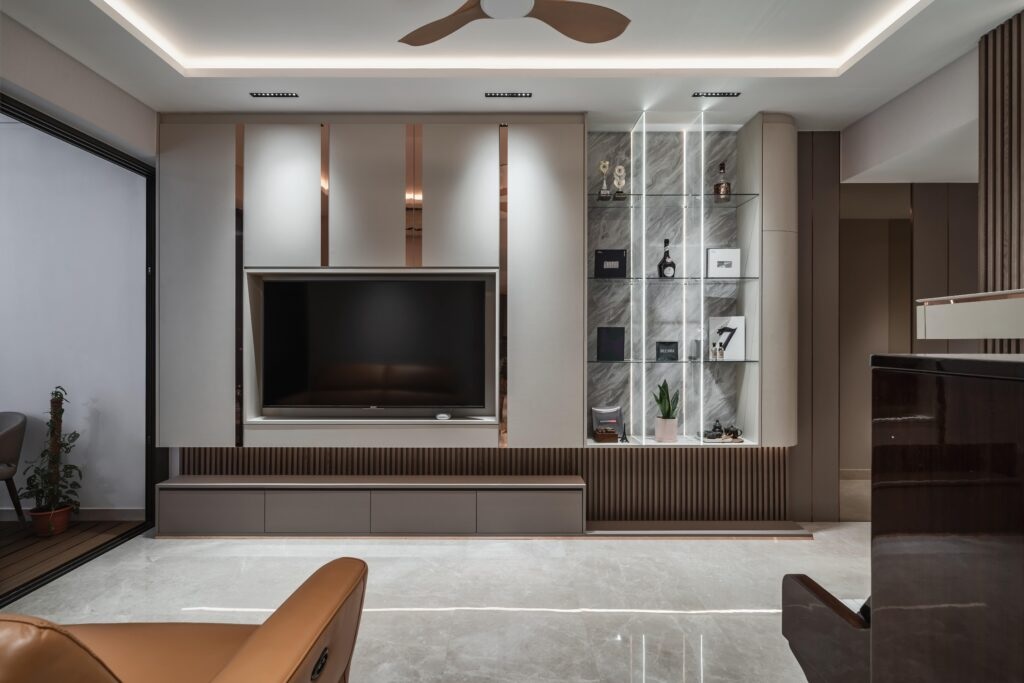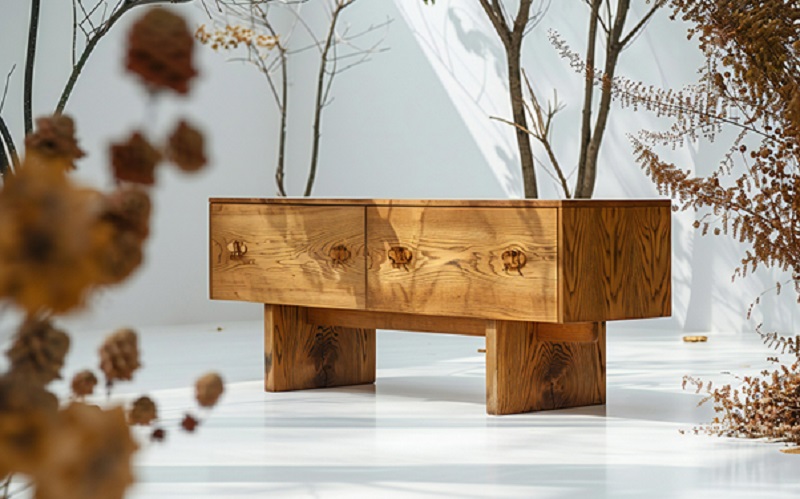Designing a condo can look deceptively simple. Compact spaces seem easier to manage, but their limitations demand sharper decisions. One wrong move can affect function and aesthetic appeal, especially in Singapore’s high-density living environments. Whether the goal is to renovate an existing unit or style a newly purchased one, smart interior planning matters. The following mistakes frequently surface during condo interior design projects, avoiding them can lead to smoother results and far better spaces.
1. Ignoring Functional Flow for the Sake of Style
It is tempting to focus on sleek finishes or dramatic lighting, but good interior design in Singapore must begin with how a space works. In smaller condos, movement and access become critical. Placing a dining set too close to the entryway or blocking balcony access with oversized furniture quickly turns everyday use into a struggle. Prioritise the flow between zones (living, cooking, dining, and resting) before selecting materials or decorative accents. Function first, then finesse.
2. Overlooking Built-In Storage Opportunities
Condos rarely come with generous storage. Skipping built-in solutions in favour of freestanding units often results in visual clutter and wasted vertical space. Thoughtful integration like under-bed drawers, recessed shelves, or full-height cabinetry allows you to store more while maintaining a clean look. In interior design projects across Singapore, storage that blends into the architecture consistently proves more useful than bulky add-ons.
3. Choosing Oversized or Ill-Fitting Furniture
It’s a recurring issue that clients fall in love with a sofa, and then realise that it overwhelms the space. Furniture must suit the proportions of the room, not just the buyer’s taste. For interior design in Singapore, streamlined pieces with flexible use, such as nesting tables or extendable dining sets, perform better in tight layouts. Measure thoroughly, plan layouts before purchasing, and don’t assume that showroom glamour will translate well into a compact home.
4. Poor Lighting Choices That Flatten the Space
Lighting shapes atmosphere and function, yet too often an afterthought. Relying solely on harsh ceiling fixtures makes a room feel sterile and smaller. Experienced interior designers understand that layered lighting, combining ambient, task and accent sources, adds warmth and dimension. Especially in condo units where natural light may be limited, investing in the right mix of lights significantly improves usability and mood. Dimmer switches, under-cabinet lights and smart bulbs provide control without requiring major rewiring.
5. Forgetting to Zone Open-Plan Layouts
Open layouts are typical in condos, but without clarity in zoning, the space can appear disorganised. Use rugs, lighting differences, or changes in flooring texture to define areas without needing a lot of full partitions. Even furniture placement can subtly guide usage. Effective zoning creates visual structure, making the condo more spacious and intentional. It also helps balance shared spaces, like open kitchens flowing into lounge areas.
6. Underestimating the Role of Material Finishes
Surface materials aren’t just decorative, they influence maintenance, longevity and comfort. Glossy finishes might reflect too much light in a sunny unit, while certain woods can warp in humid conditions. In Singapore’s climate, moisture-resistant, easy-clean materials work better in kitchens and bathrooms. Condo interior design benefits from thoughtful material selection that matches the lifestyle of its users. Quick fixes or mismatched textures tend to look dated sooner than expected.
7. Skipping Professional Input Until It’s Too Late
DIY efforts or piecemeal renovations can work in theory but usually fall short without cohesive planning. Engaging an interior designer early helps prevent missteps, manage costs and maximise space. Especially in interior design across Singapore, where units vary widely in shape and developer specifications, expert advice can adapt plans to fit the constraints. Leaving design decisions until after contractors begin work almost always leads to compromises or costly revisions.
Condo interiors demand precision, balance, and foresight. With so many design elements intersecting in a limited footprint, there’s little room for guesswork. Contact Hoft Interior to refine your condo interior design plans and bring clarity to your next renovation. Wise design isn’t just about looking good but about living better.





